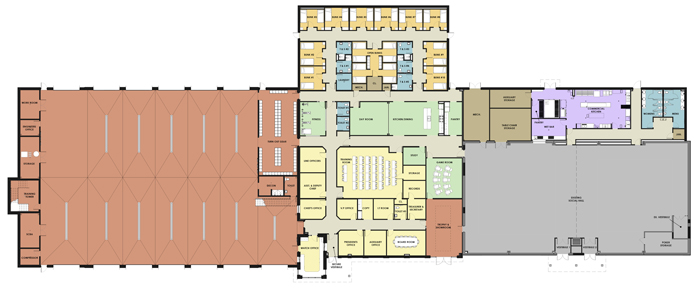|
Station 2 Building Project
PROJECT BRIEF
The volunteer firefighters of Mechanicsville selected Manns Woodward Studios to design and W.M. Davis, Inc. to construct our new 29,000 S.F. state of the art station to replace the existing aging facility at the department’s current location.
The apparatus floor provides six full depth drive thru apparatus bays and one half depth back in bay. Additional apparatus support includes a shop, engineers office, SCBA shop, quarter master’s storage, decon room and dedicated turn out gear storage. An integral training tower have also allows the department to practice basic exercises all from the comfort of their own station. Skill props include laddering, ceiling breaching, door breaching, rappelling, making stand pipe connections, and high line exercises.
Sleeping provisions at the station include ten separate two-man dorm rooms and one larger open bunk capable of sleeping 16 individuals. The bunk rooms are located immediately adjacent to the apparatus bays as to improve response times.
Operational functions include a kitchen and dining area capable of feeding upwards of twenty personnel at once, a day room, a game room, a fitness center and a media/study center. A large training room also provides room for classes and department meetings.
Administrative provisions include offices for the president, vice president, treasurer, secretary, chief, deputy chief, and line officers. File storage, a copy area, and a conference room are also included within the building.
Your feedback is important to us! If you have any questions or comments please click here.
KEY HIGHLIGHTS
- Architect: Manns Woodward Studios
- General Contractor: W.M. Davis, Inc.
- Cost: 7.6 Million Dollars
- Estimated Completion Date: December 2016
- Square Footage: 29,000
- Replaces structure built in 1976
- Evaluation by architectural firm determined that replacement was more cost effective than remodel.
- Design leaves existing Social Hall in place and adds large commercial kitchen and wet bar for events.
- Operation and apparatus section designed for rapid response and personnel safety while responding to emergencies.
- Ten separate two-man dorm rooms and one open bunk
- Modern meeting room with presentation technology for classes and training.
- Six drive thru and one half depth bays
- Apparatus maintenance bay
- Training tower
- Decon room for turnout gear cleaning
- Radiant heat in bay floors
- Fitness Room
- Offices for Administrative and Operational positions.
- Trophy & Showroom which will showcase our Old Engine 21 and many other artifacts.
- Secure keyless door system
- LED lighting and energy efficient heating and cooling.
Building Progress Updates
Click Here for Additional Images - Updated Weekly




|

